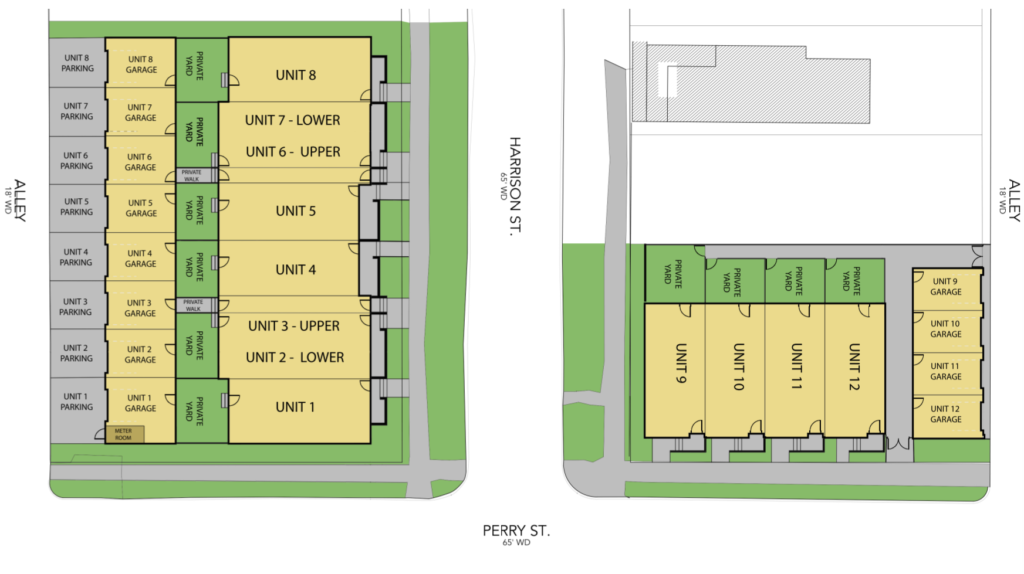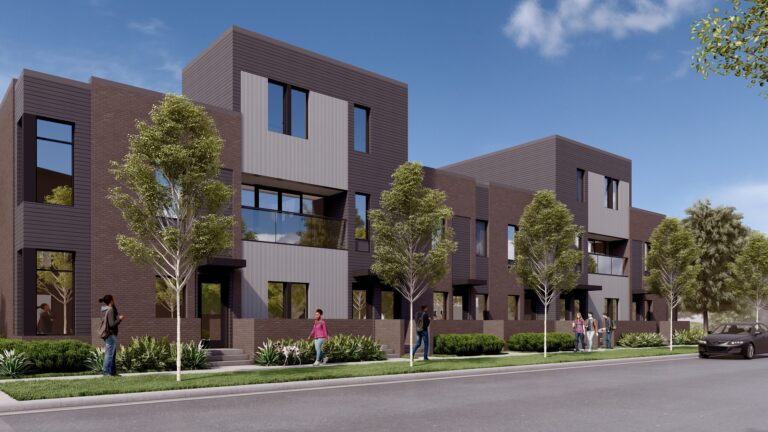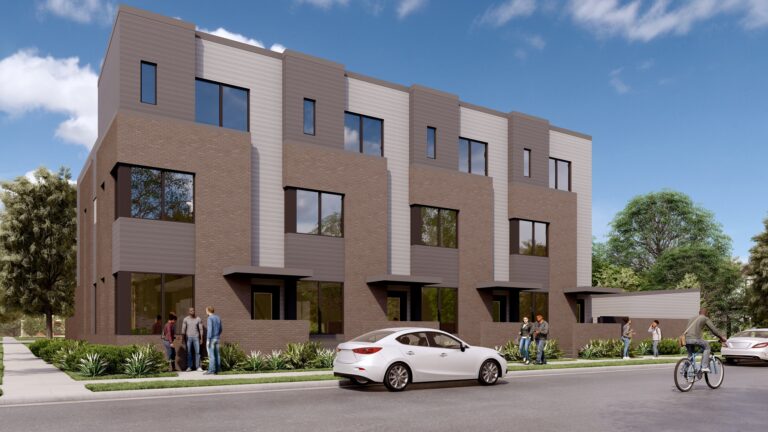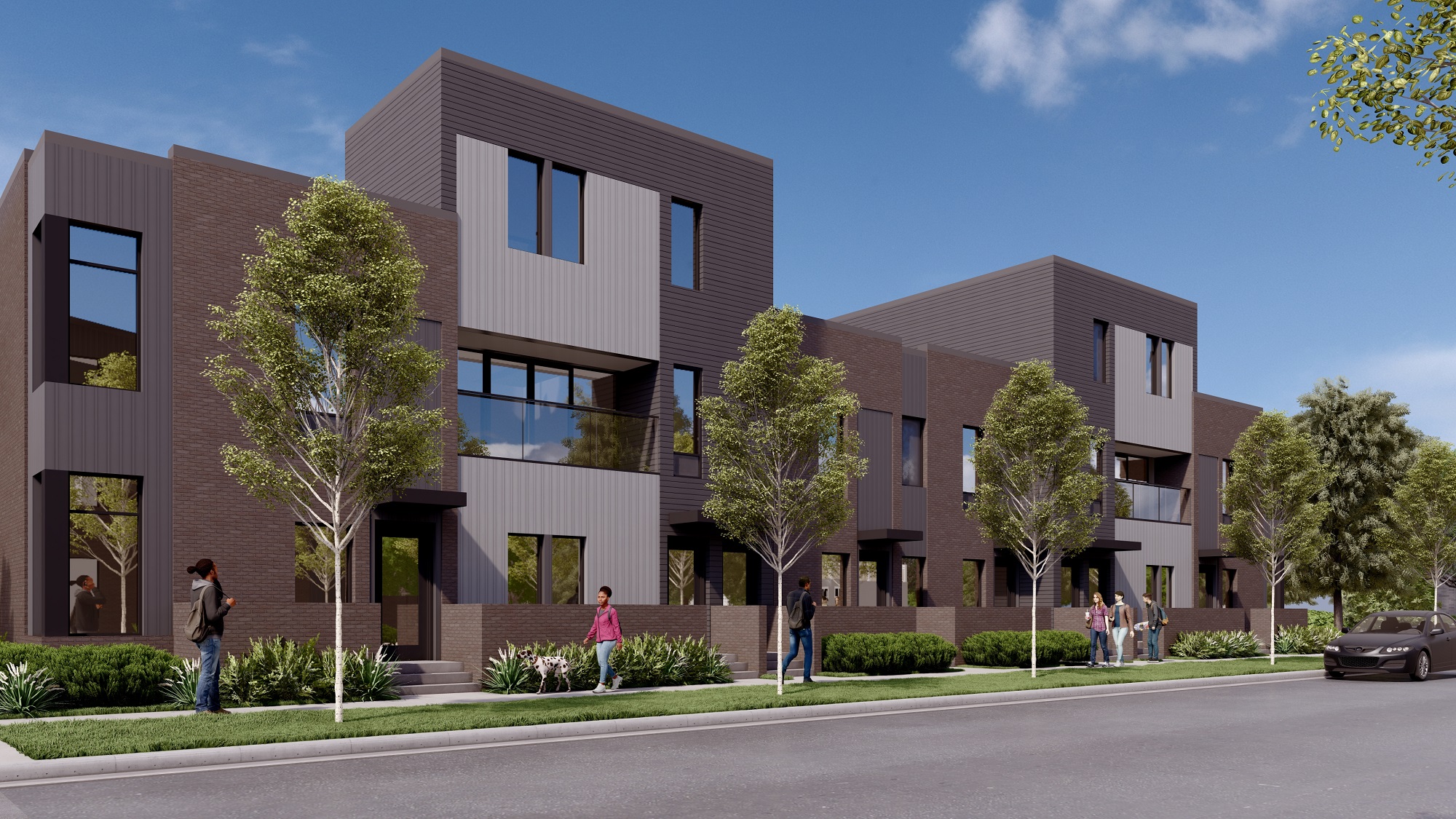
Harrison 12 is comprised of two modern-style buildings, comprising 12 townhomes with high-quality finishes and a variety of exciting layouts in North Corktown, at Harrison and Perry Street.
Harrison East is the name of the building that faces Harrison. It consists of 8 townhomes, featuring: articulated 2 and 3 story rooflines, coordinated brick types and styles for visual interest, and modern front porches with straight awnings shading gracious private front entries. Each Harrison East townhome offers either a large rooftop terrace or a private backyard, and all have dedicated garages. There are 4 distinct floorplans within this grouping.
Located directly across the street, facing Perry Street, Harrison West is made up of 4 stately, 3 – story townhomes, graced with both rooftop terraces, and backyards, plus private garages.
The property comes with a 15 year New Construction NEZ Property Tax Abatement for Principal Residents.
Harrison East

UNIT 1
AVAILABLE
1,511 SQ. FT.
3 BED / 2.5 BATH
+ Private Yard
+ 1 Car Garage
+ 1 Car Tandem
$467,000
UNIT 2
SOLD
843 SQ. FT.
1 BED / 1 BATH
+ Private Yard
+ 1 Car Garage
+ 1 Car Tandem
UNIT 3
SOLD
1,312 SQ. FT.
2 BED / 2.5 BATH
+ Private Roof Terrace
+ 1 Car Garage
+ 1 Car Tandem
UNIT 4
SOLD
1,242 SQ. FT.
2 BED / 2.5 BATH
+ Private Yard
+ 1 Car Garage
+ 1 Car Tandem
UNIT 5
SOLD
1,242 SQ. FT.
2 BED / 2.5 BATH
+ Private Yard
+ 1 Car Garage
+ 1 Car Tandem
UNIT 6
SOLD
1,312 SQ. FT.
2 BED / 2.5 BATH
+ Private Roof Terrace
+ 1 Car Garage
+ 1 Car Tandem
UNIT 7
SOLD
843 SQ. FT.
1 BED / 1 BATH
+ Private Yard
+ 1 Car Garage
+ 1 Car Tandem
UNIT 8
UNDER CONTRACT
1,511 SQ. FT.
3 BED / 2.5 BATH
+ Private Yard
+ 1 Car Garage
+ 1 Car Tandem
Harrison West

UNIT 9
SOLD
1,480 SQ. FT.
3 BED / 2.5 BATH
+ Private Yard
+ Rooftop Terrace
+ 1 Car Garage
UNIT 10
AVAILABLE
1,480 SQ. FT.
3 BED / 2.5 BATH
+ Private Yard
+ Rooftop Terrace
+ 1 Car Garage
$464,000
UNIT 11
SOLD
1,480 SQ. FT.
3 BED / 2.5 BATH
+ Private Yard
+ Rooftop Terrace
+ 1 Car Garage
UNIT 12
SOLD
1,480 SQ. FT.
3 BED / 2.5 BATH
+ Private Yard
+ Rooftop Terrace
+ 1 Car Garage
Features & Finishes
Updates are available only while under construction.
Kitchen & Bath Finishes
- Custom Merillat cabinets from HJ Oldenkamp
- Granite and Quartz
- Floating Bathroom Vanity Cabinets
- Delta Shower and Tub Trim (Chrome)
- Bath Faucet (Chrome)
- Grohe Kitchen Faucet (Chrome)
- Range, dishwasher, microwave, and GE fridge
- Toto Toilets
Exterior Finishes
- Private Outdoor Space with Pine Privacy Fence
- 1-Car detached garage with Chamberlain smart door opener
- Concrete patio
- North Star Windows (Black on Black)
Flooring
- Sealed Matte concrete 1st floor
- LVP Flooring
- Tile in bathrooms on 2nd and 3rd floors
- Bathroom tile floor surrounding tub/shower
Other Finishes
- 9’ Ceiling 1st & 2nd floor, and 8′ on 3rd story
- Modern style enhanced sized trim
- Flush Panel Solid Core Swing Doors
- Emtek Cylinder Knob Door Hardware
- High efficiency 95% gas furnace (all ductwork sealed)


