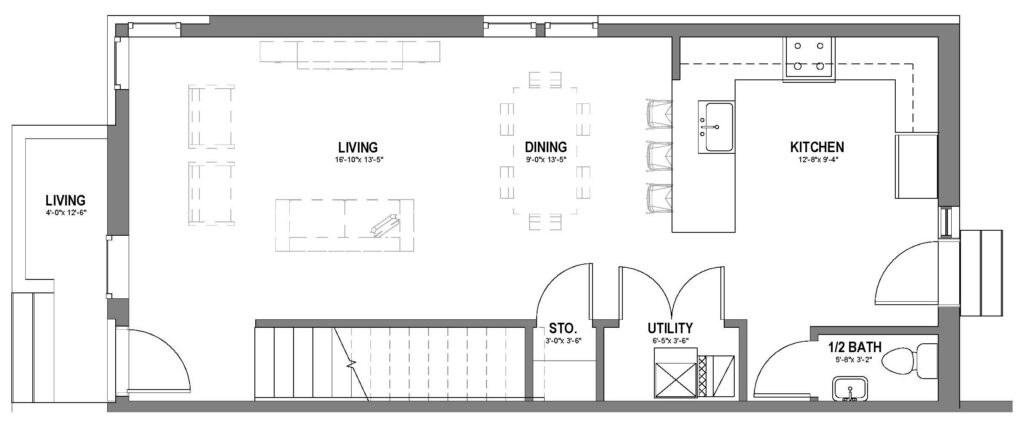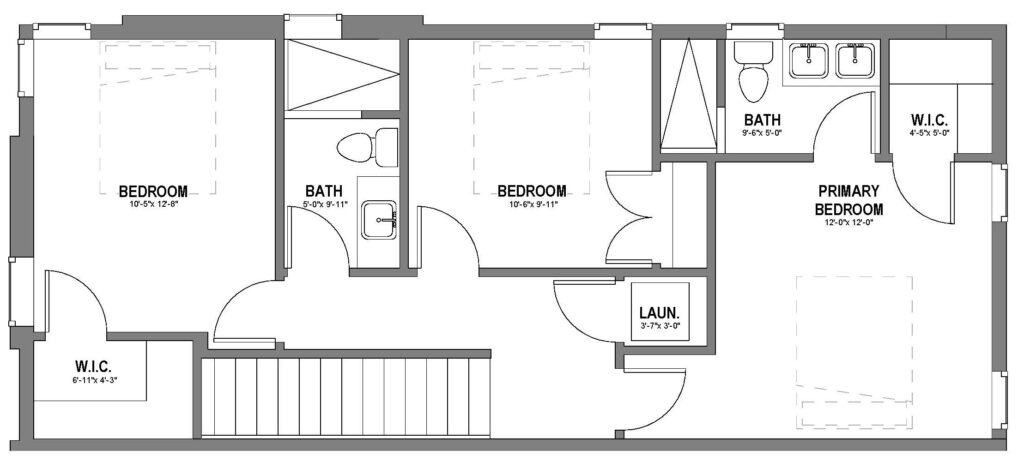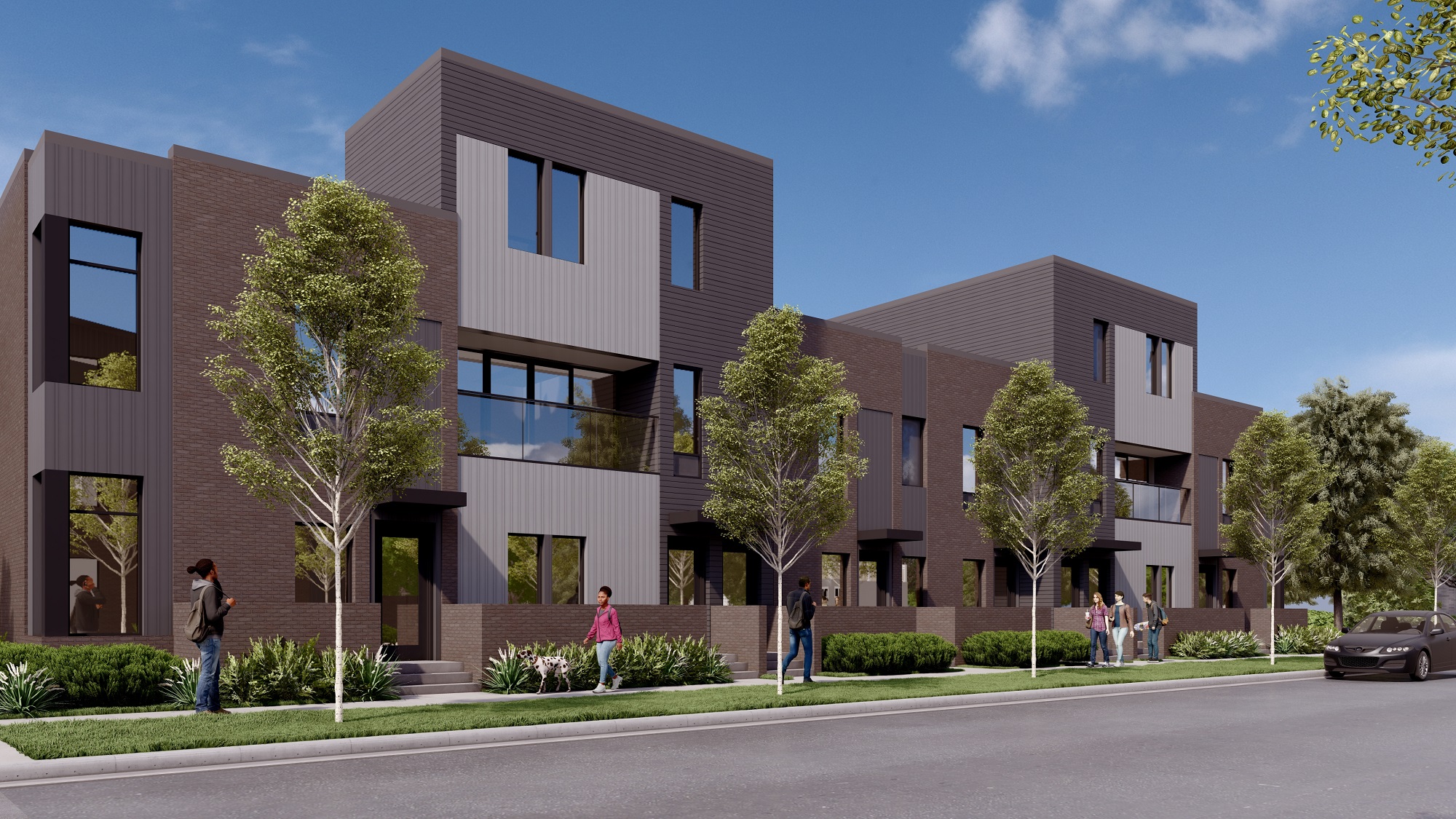Lovely, light-filled end unit townhome offers the feel of a single-family home, with 1511 square feet spread out comfortably over two stories, and direct access to the backyard from the kitchen. The flow of the floorplan provides you the opportunity to step outside and snip your garden veggies for the meal, or to enjoy fresh air in 4 seasons by enjoying the covered front porch off the living room. The kitchen is convivial, and open to the dining area, with a spacious, multi-purpose peninsula, perfect for homework, entertaining, or casual meals.
Upstairs, retreat to the privacy of the bedroom level where three bedrooms are located, sharing no walls in common. The master bedroom en- suite offers room to spare, and its bathroom features a double vanity and walk-in glass shower. The other two bedrooms have only a couple of steps to their bathroom, and each has its own storage space for easy organizing. The garage is detached, to park and a second car may be parked in front of the garage.
Ground Level

Second Level



